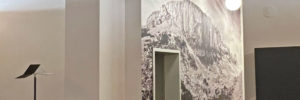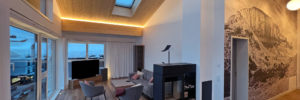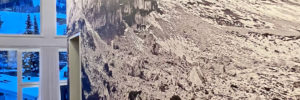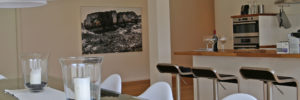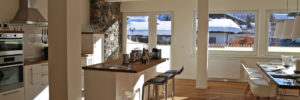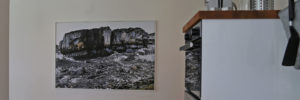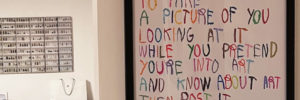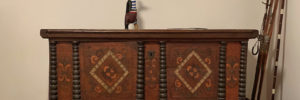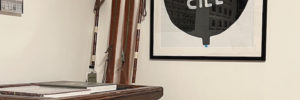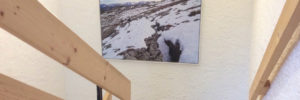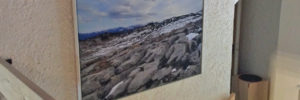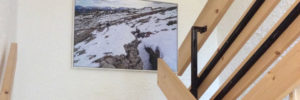Featured Projects
An alpine hideaway
When building the hideaway, the owner had in mind to create a feeling and connection to the mighty surrounding mountains for guests through the apartment’s high rooms. He wanted a proposal for the almost 5-meter-high entrance area that would draw guests into the surrounding mountains as soon as they enter the apartment.
A living room
The modern living room has two dominant windows at the front, which create a play of light through the linear ropes of the curtain. In this case, the image “Windows of Rome I” from the Facades series was used to create a link between the windows. The image was intended to figuratively expand the windows.
A loft style kitchen
In the modern kitchen-living room, which impresses with high ceilings and large areas, the task was to create harmony between the large room, the colors and the surrounding mountain world through a dominant image.
FineArt meets art and antique
In the tiny apartment, which is furnished with an appealing mix of antiques and modern art, the free space above the 17th century dresser was to be filled with a modern photograph. The choice fell on a picture from the Facades series.
A staircase
Staircases are usually monotonous and very neutral in color. Here, the task was to design the three floors in such a way that the user of the staircase would be reminded of mountain hikes and the corridor would thus be given a positive connotation.

